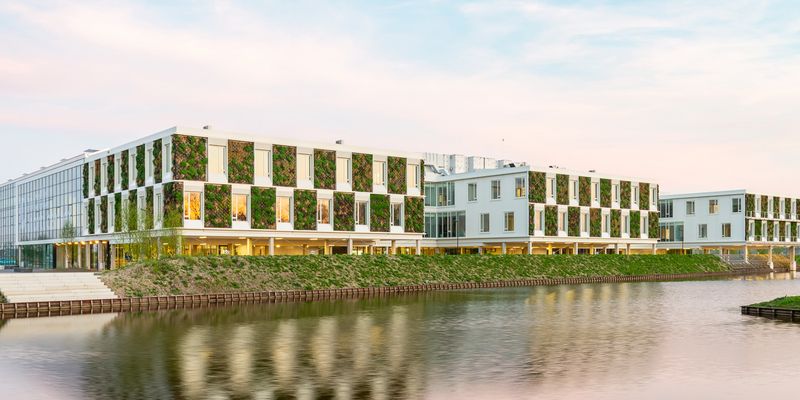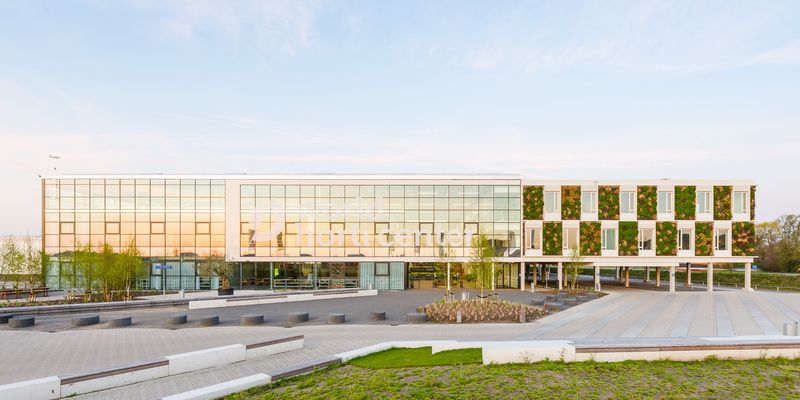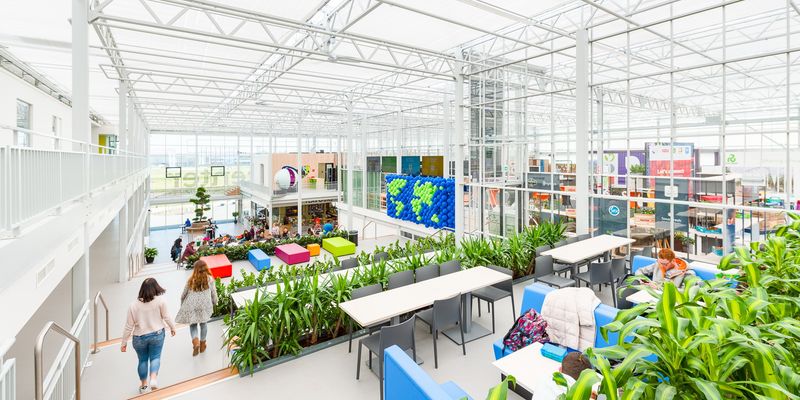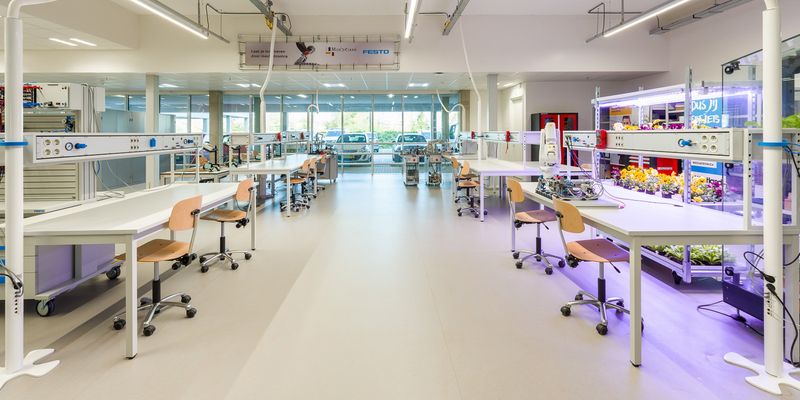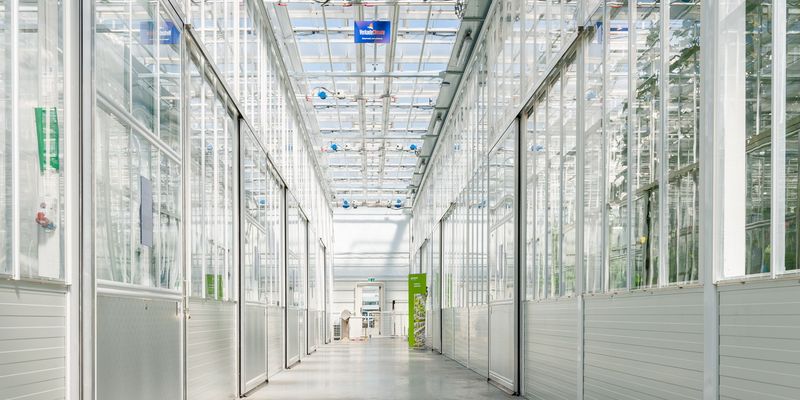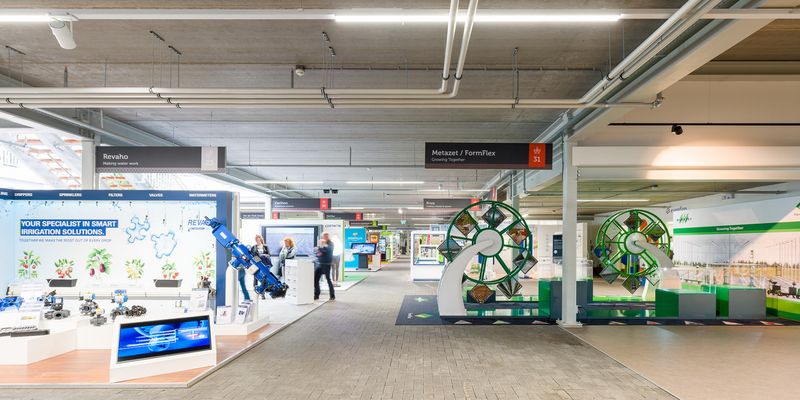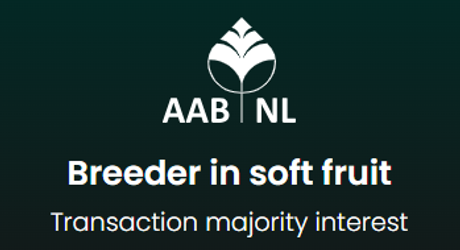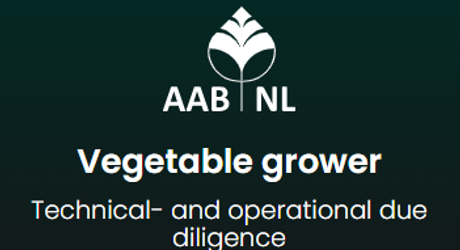At the beginning of March 2018 the World Horti Center is officially opened: the global knowledge and innovation center of greenhouse horticulture. In this building, opposite of Royal Flora Holland, MBO Westland and Demokwekerij Westland have been established. Furthermore, an exposition space has been realized where several companies in the field of horticultural techniques, suppliers, ornamental flower industry and the food sector present themselves. In this way, education, research and entrepreneurship meet each other in one building.
With the estimated amount of 25.000 visitors per year, the World Horti Center is the center of the national and international horticultural industry. One of the goals is to stimulate and develop the contacts between students, the horticultural businesses and the high-quality research in the research laboratories of the Demokwekerij Westland. Therefore, an innovative center has been built according to modern regulations and proven horticultural techniques. With this center, the Netherlands will keep its present strong position in the horticultural industry.
In the near future, the complete project will be incorporated into geothermal project Trias Westland. The high-level heath will be used to heat the research facilities. The return flow of these research facilities will be used to heat the adjacent utility buildings with low-level heath. Furthermore, approximately 300-400 solar panels with a total amount of power of 150 kW peak have been installed on the roof of the school.
AAB has been intensively involved in the realization of the World Horti Center in Honselersdijk. Together with the clients (Stichting GFFX, GFFX Exploitatie BV and Demokwekerij Westland), BDG-architects and Avant-bouwmanagement (on behalf of the educational parties) AAB realized the complete design, permits and building supervision of the new World Horti Center and the new Demokwekerij.
AAB designed the research facilities together with the Demokwekerij. These facilities consist of 38 research departments which have been arranged with a flexibility so that the facilities can be used for a wide range of research.












Projects
Construction World Horti Center
Technology
Modelling
Spatial development
Do you have any questions or want to request information?




